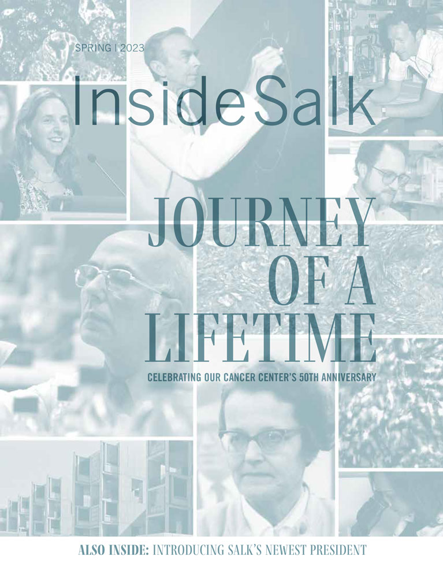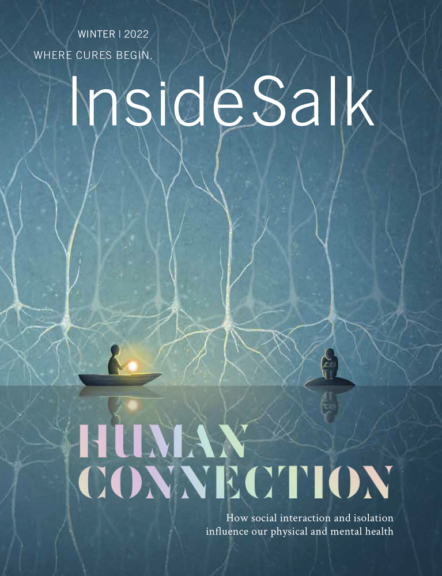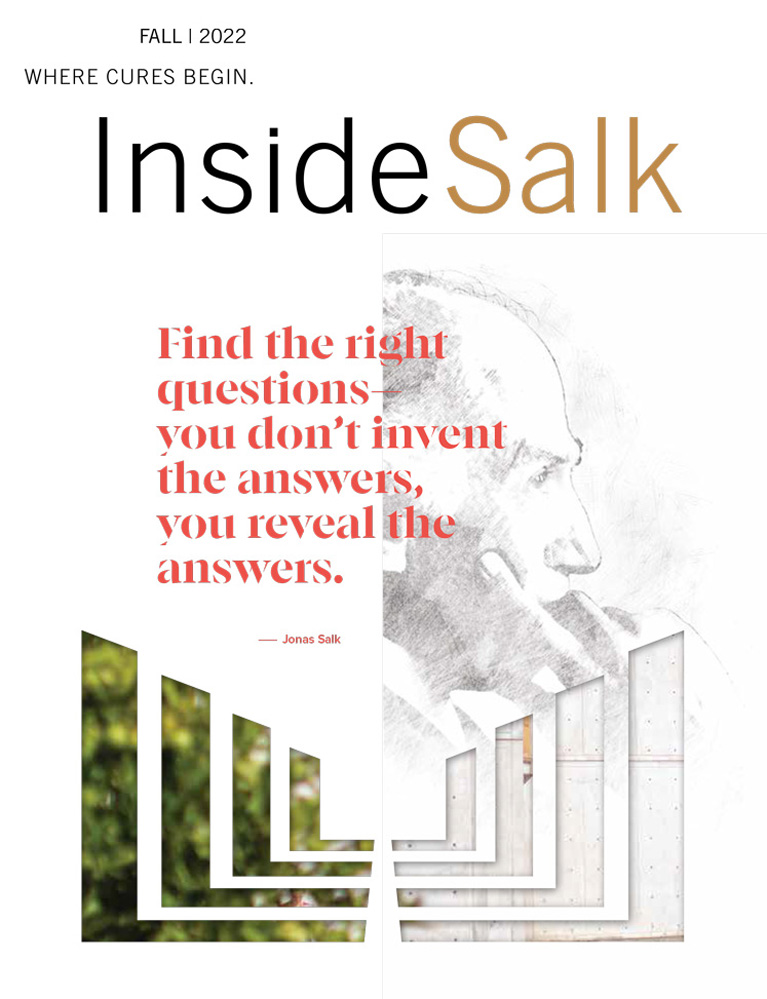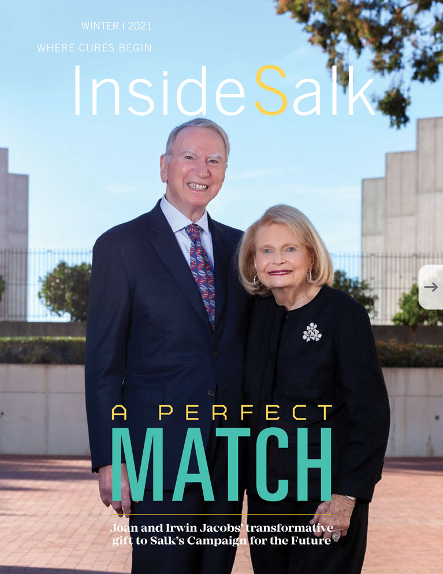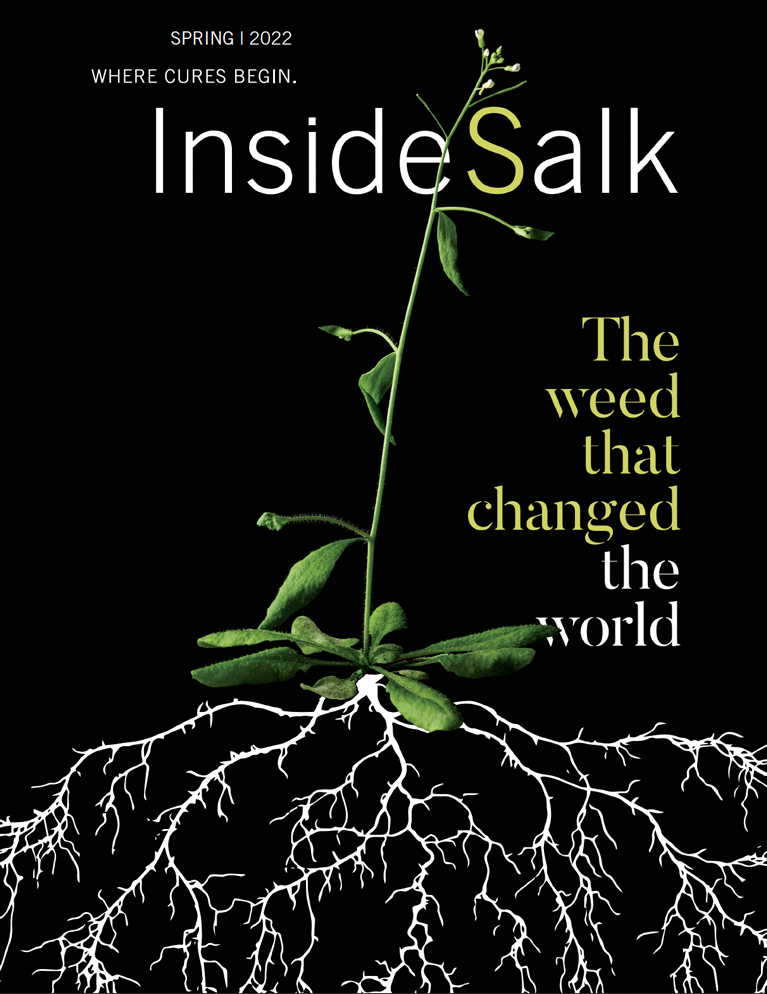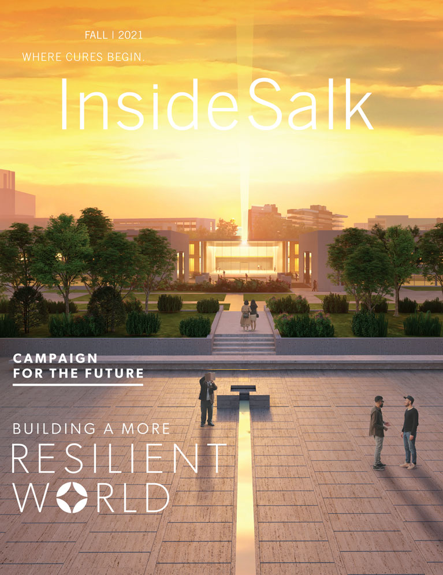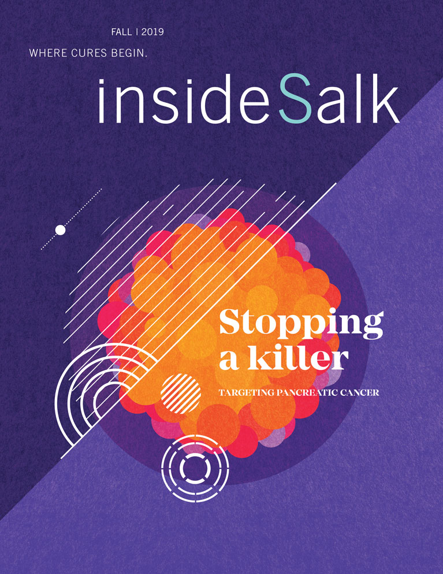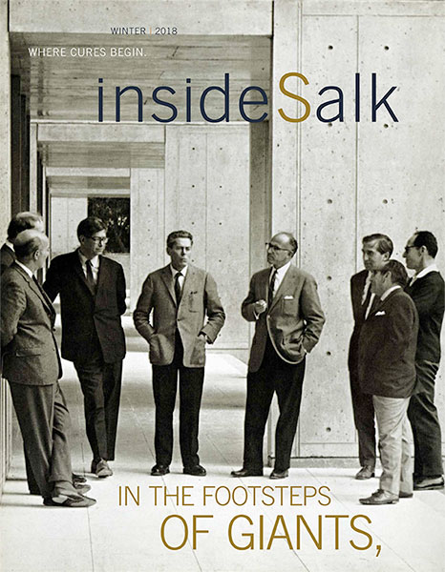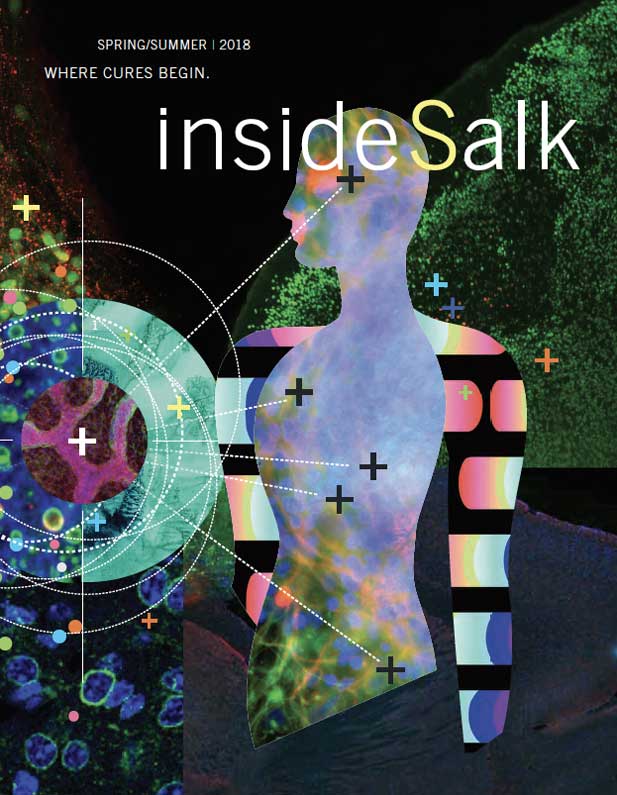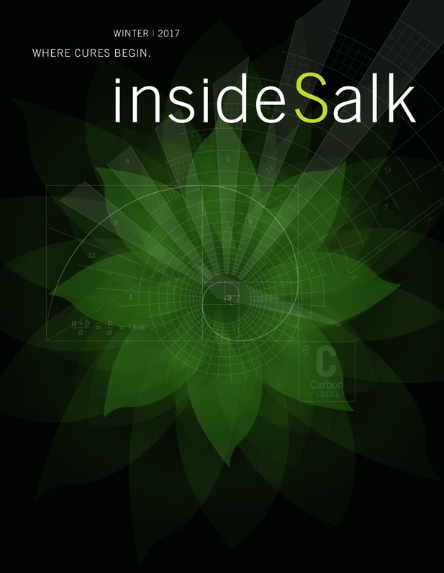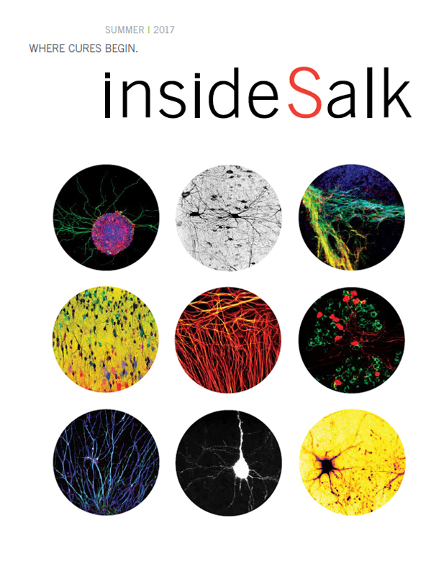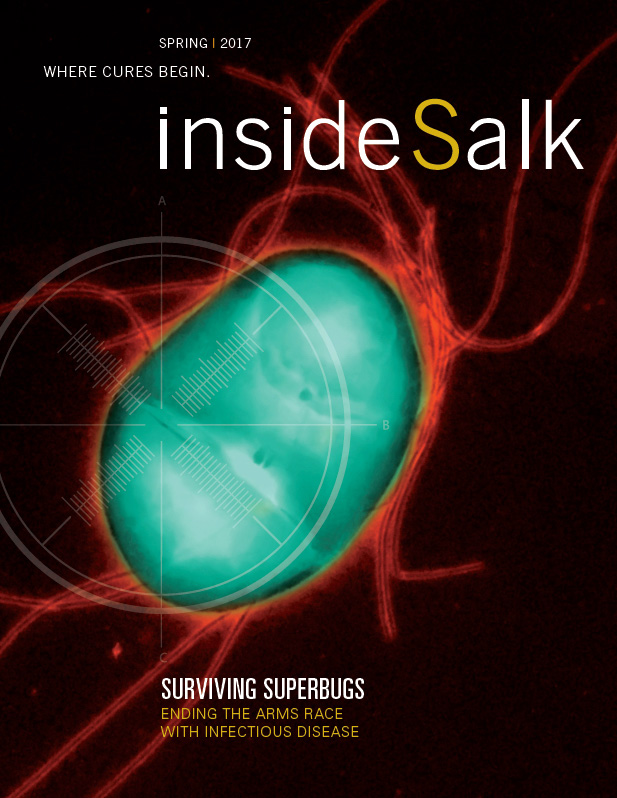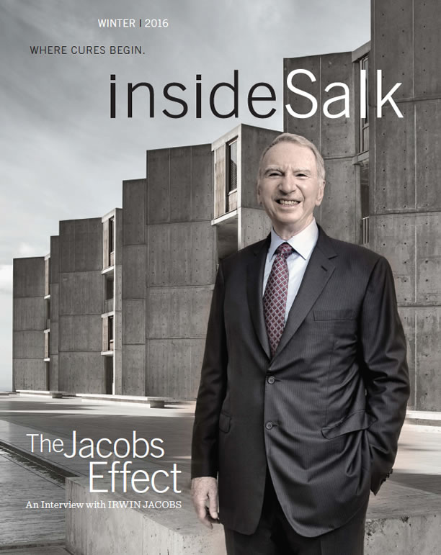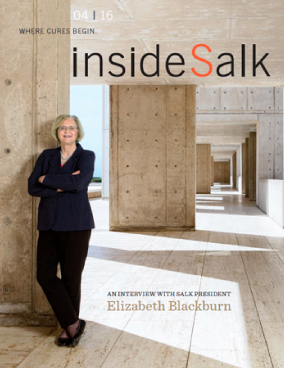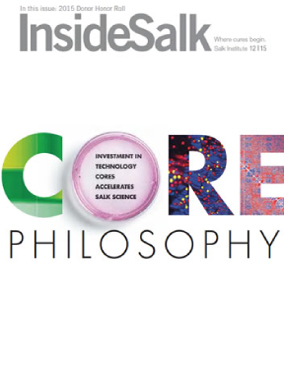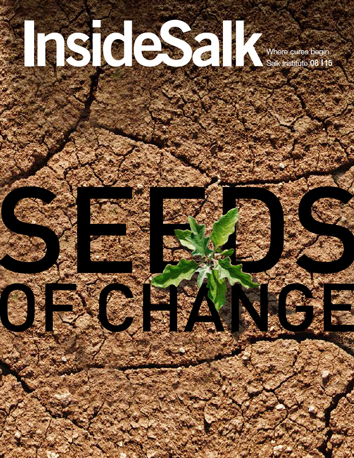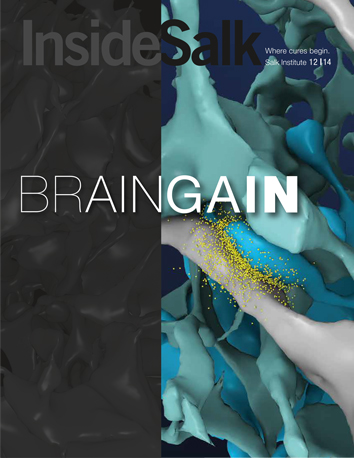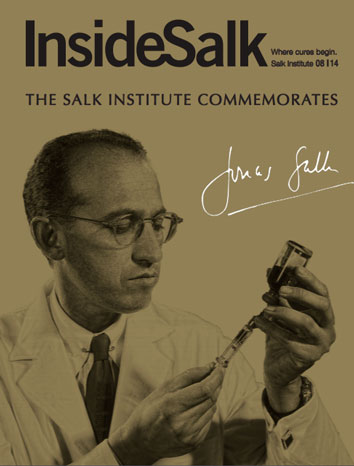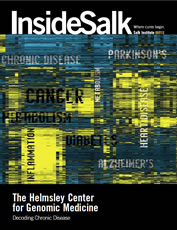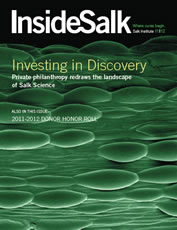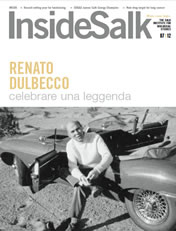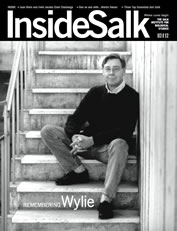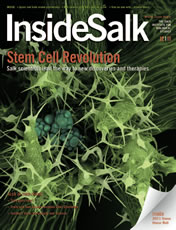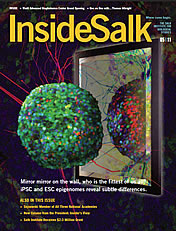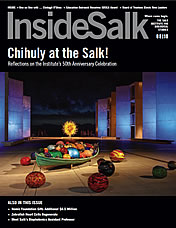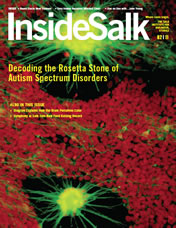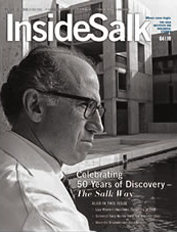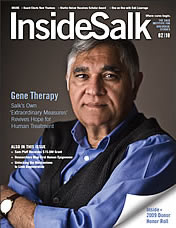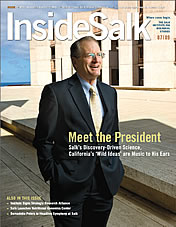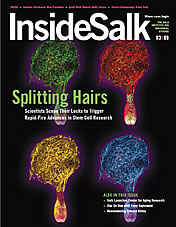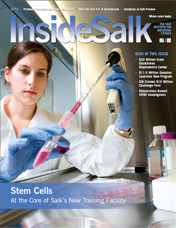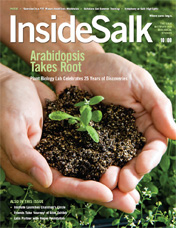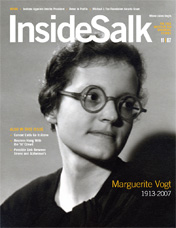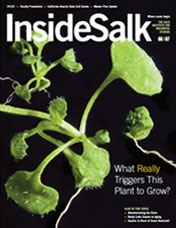INTERSECTION A Masterful Design
“Concrete is the material of parking garages and overpasses and highways, but in the Salk Institute, the concrete has an enormous warmth to it and changes in beautiful ways as the sun moves around or the fog rolls in.”
Nathaniel Kahn
Updates to the Salk Institute’s iconic architecture ensure that great science and the original vision of the design live on.
Most people don’t associate concrete with beauty. But for Jonas Salk, founder of the Salk Institute, and Louis Kahn, famed architect who designed the building, selecting the right concrete for what would become a historical icon deserved special attention.
“Concrete is the material of parking garages and overpasses and highways, but in the Salk Institute, the concrete has an enormous warmth to it and changes in beautiful ways as the sun moves around or the fog rolls in,” says Nathaniel Kahn, son of Louis Kahn and creator of the Oscar-nominated 2003 documentary My Architect. He recalls his father examining the sand that would go into the concrete under a microscope, as he looked for the perfect hue. “It couldn’t be too green or too blue, like most concrete. It had to have warmth.”
The team mulled over many samples to find the perfect fit. Kahn ended up drawing inspiration from Roman times to select “pozzolanic” concrete, which turns a subtle pink when the sunlight hits. Once the concrete was set in the building, completed in 1965, Kahn allowed no further processing of the finish—no grinding, no filling, and above all, no painting. As a result, the building’s exterior today looks much as it did back then. The lack of a finish is intentional: in some ways the look of the unfinished materials is a reflection of the fundamental, bare-bones biology the scientists within strive to uncover, day in and day out, to better understand disease and development.
“As a teenager, I saw the building as stark and sterile, but as I grew to adulthood I came to see the spiritual quality of the building and realized what an architectural masterpiece this is,” says Jonathan Salk, youngest of Jonas Salk’s three sons. “My father loved this building. He had a way of walking along and absent-mindedly touching the surface of the concrete to connect with it as if it were a friend or family member.”
When visiting the Salk Institute for the first time, one may not notice the subtle selection of the concrete, like many other careful touches that help make the building the historical structure it is today. Visitors walk past the two east buildings (a later addendum to the design to support the Institute’s growing administrative and technology needs) beneath towering eucalyptus trees, up a few steps bordered by a modest orange grove to finally reach the travertine courtyard, where they pause at the grand view. Flanked on either side by identical buildings, the courtyard overlooks the wild Southern California bluffs and directs the visitor’s gaze to the infinite expanse beyond the Pacific. A slender murmuring stream dubbed the “River of Life” cuts along the travertine to point to the sea, and lines up directly with the sunset during the spring and fall equinoxes.
“You walk up several steps and suddenly you’re in this courtyard, the sea is beyond, the continent behind you, the sun is shining, maybe a gull is circling. You somehow connect with what it is to be a human being and you feel your own potential,” says Nathaniel Kahn. “Art does that.”
The Institute is still considered one of Louis Kahn’s greatest masterpieces and has been described as a temple to nature and a monument to scientific thought. And, perhaps most astonishingly, the Institute has held up over the decades, its prescient design able to adapt to the rapidly changing technological demands of modern science, ensuring the Institute is a place where world-renowned discoveries continue to happen. Now, thanks to the recent completion of a Getty Institute-guided conservation management plan and teak restoration project, the Salk Institute will continue to enjoy many more years of housing breakthroughs in science.
Built for tomorrow
The level of care and commitment that two of the time’s most visionary artistic and scientific minds—Kahn and Salk—put into the building saved it from the obsolescence that many other great buildings suffer and created the sustainable, functional site that is still the Salk Institute today. Clever practical design features complement an ethos of simplicity and inspiration. As Salk famously said, the building “guesses tomorrow.”
“There is no other place like the Salk Institute,” says the Institute’s President, Elizabeth Blackburn. “Here, one has the mental and physical space to think deeply and collaborate to unravel the complexities of biology and achieve great work.”
One stroke of architectural genius that allows for the Institute’s remarkable flexibility was the physical design of the floors. Kahn separated floors that contained lab spaces and offices from ones that contained electricity, ventilation and other utilities. These interstitial spaces allow maintenance and other work to go on without interrupting science. On the alternating three floors that conduct science (lower, ground and upper), massive 245-foot-long spaces supported by beams at the perimeters permit labs to be even more configurable. Removable walls and windows can be adjusted over time as new scientists and technologies come in.
This open floor plan, aside from being adaptable, also prompts a deliberately collaborative environment. No borders separate individual labs in order to encourage scientists to share equipment and bump into each other, perpetually cross-pollinating ideas from different fields of biological research and occasionally leading to collaborative, world-changing discoveries. Nowadays the concept of a collaborative workspace is all the rage, but in the ’60s, not many buildings were designed with open, flowing spaces to prompt the open exchange of ideas. But the Institute has a balance: scientists can also retreat into office spaces or studies when they need solitude or time to reflect.
The single courtyard was also designed with collaboration and unity in mind, to prompt happenstance encounters. Initially, the central plaza—the most memorable feature of the Institute—was conceived as two, but the design didn’t sit well with Salk, who realized it might create a divide and result in two cultures at the Institute rather than one. In a famous moment in architecture, he and Kahn told the team they had to start again, that it was worth it to get it right. They redesigned it with a single central space, which Kahn debated making into a monastic garden or covering with trees. But when Mexican modern architect Luis Barragán visited, he reportedly told Kahn that the space should be an open plaza, without vegetation so it could function as a civic space, resulting in the dramatic, single travertine plaza that mirrors the openness of the sky today.
Keeping to the sense of staying in touch with nature and science, placement of many of the Institute’s studies, stairwells and restrooms was designed to require people to step outside, forcing a break from the inside and yielding a quiet moment to appreciate nature, fresh air, sunshine or a sea breeze. The thoughtfulness toward nature continues with sustainability crafted into the building’s design. For one, Kahn added light wells—long open spaces—to let light pour into the floors below ground level to reduce the need for manmade illumination. For another, the “River of Life” and fountain at its end capture rain runoff in an underground cistern, which is used to replenish the water feature. Additionally, in the 1990s, an expanse of solar panels was added, generating a half megawatt of power that provides the air conditioning for the entire Institute. “It’s amazing that this building, designed over 50 years ago, still functions as a cutting-edge research institute today,” says Thomas Albright, a Salk neuroscientist and head of the Vision Laboratory who studies not only vision but also the connections between the brain and architecture. “Aside from being an inspiring structure, that continued functionality speaks to the design’s original intent of paying homage to science and art.”
Indeed, the building still provides inspiration today for many architects and artists, and was the subject of a Robert Redford documentary on the “souls” of buildings, called Cathedrals of Culture.
“There is no other place like the Salk Institute. Here, one has the mental and physical space to think deeply and collaborate to unravel the complexities of biology and achieve great work.”
Elizabeth Blackburn
“When we talk about preserving a place, it’s not just the physical environment we’re preserving, we’re preserving the idea of a place and the possibilities that will come out of the place. Through preservation efforts such as this, ideas that will transform our civilization and make it great can continue to come from places like the Salk Institute.”
Nathaniel Kahn
“It’s amazing that this building, designed over 50 years ago, still functions as a cutting-edge research institute today. Aside from being an inspiring structure, that continued functionality speaks to the design’s original intent of paying homage to science and art.”
Thomas Albright
Conserving for the future
Even the most well designed buildings experience some wear and tear. The Salk’s 50th anniversary in 2015 also marked the age when most Modernist buildings, bare of the facades and finishes that provide other structures some buffer against time, need restoration.
For Kahn’s iconic structure, the teak wood covering the window systems and other exterior openings were the first call for preservation. The warm reddish wood panels mark a professor’s study, and are meant to balance out the concrete with organic tones. Kahn had also chosen an unfinished look for the teak surrounding the study towers and west office windows, and he directed that no sealer or stain be applied to the wood. However, Kahn could not have predicted that the Institute’s signature panels would weather from exposure to the marine environment as well as to a fungal infection from nearby eucalyptus trees that resulted in a black patina on the lighter wood.
To restore one of the Institute’s key features—the teak window wall assemblies—the Salk Institute partnered with The Getty Conservation Institute (GCI) under its Conserving Modern Architecture Initiative to develop a preservation strategy. GCI conducted historical research, on-site condition surveys, physical and laboratory analysis of the teak, surface coatings and fungus, and a series of mock-ups trialing conservation solutions in order to develop a conservation program. A conservation management plan for the long-term care of the overall site was recently completed with support from the Getty Foundation as part of its Keeping It Modern Initiative.
According to Getty Conservation Institute project specialist Sara Lardinois, “The GCI sought to address issues on a long- term basis while preserving cultural significance and addressing the needs of those managing the site. Our aim was to help the Salk Institute incorporate a conservation approach into its overall site management at a critical point in the building’s history—the 50-year mark often coincides with the need for a first major repair in modern buildings.”
To be good environmental stewards, GCI and Salk took a scientific, almost surgical approach to the repair and conducted forensics on the wood, according to Tim Ball, Salk’s senior director of Facility Services. A feasibility study helped them understand how to preserve and repair what was already on the building in order to use as much existing wood as possible.
After three years of study and research, GCI provided a guide for restoration, which, under the execution of the architecture firm Wiss, Janney, Elstner Associates, Inc., and construction firm Rudolph and Sletten, began in 2016 and will end in the summer of 2017. Through this careful planning, the effort was able to reuse over 70 percent of the original teak, a figure that Ball says is a remarkable success.
“We got at least a minimum of 50–70 years more on the old wood thanks to the conservation plan,” says Ball. The treatment included UV protection, resin and biocide on the teak to reject biospores and help the teak age uniformly. They also created a weather barrier system to prolong the life of the teak. The next steps are restoring some of the concrete as well as the travertine courtyard.
“When we talk about preserving a place, it’s not just the physical environment we’re preserving, we’re preserving the idea of a place and the possibilities that will come out of the place,” adds Nathaniel Kahn. “Through preservation efforts such as this, ideas that will transform our civilization and make it great can continue to come from places like the Salk Institute.”
Read “Louis Kahn’s Salk Institute, the building that guesses tomorrow, is aging—very, very gracefully”

http://lat.ms/2gbNptr
Support a legacy where cures begin.
Featured Stories
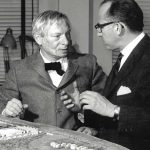 A Masterful DesignMaintaining the Salk Institute’s iconic architectural vision.
A Masterful DesignMaintaining the Salk Institute’s iconic architectural vision.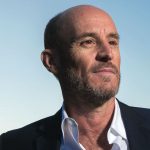 Inside the Mind of Ted WaittWhether it’s vital funding, imaginative technology or the perspective of a successful CEO, new Board Chair Ted Waitt says adding a little magic in the right place enables great discoveries.
Inside the Mind of Ted WaittWhether it’s vital funding, imaginative technology or the perspective of a successful CEO, new Board Chair Ted Waitt says adding a little magic in the right place enables great discoveries. Surviving SuperbugsWe’re losing the war with infectious diseases. Ending the arms race with infectious diseases could mean learning to live with them.
Surviving SuperbugsWe’re losing the war with infectious diseases. Ending the arms race with infectious diseases could mean learning to live with them.


